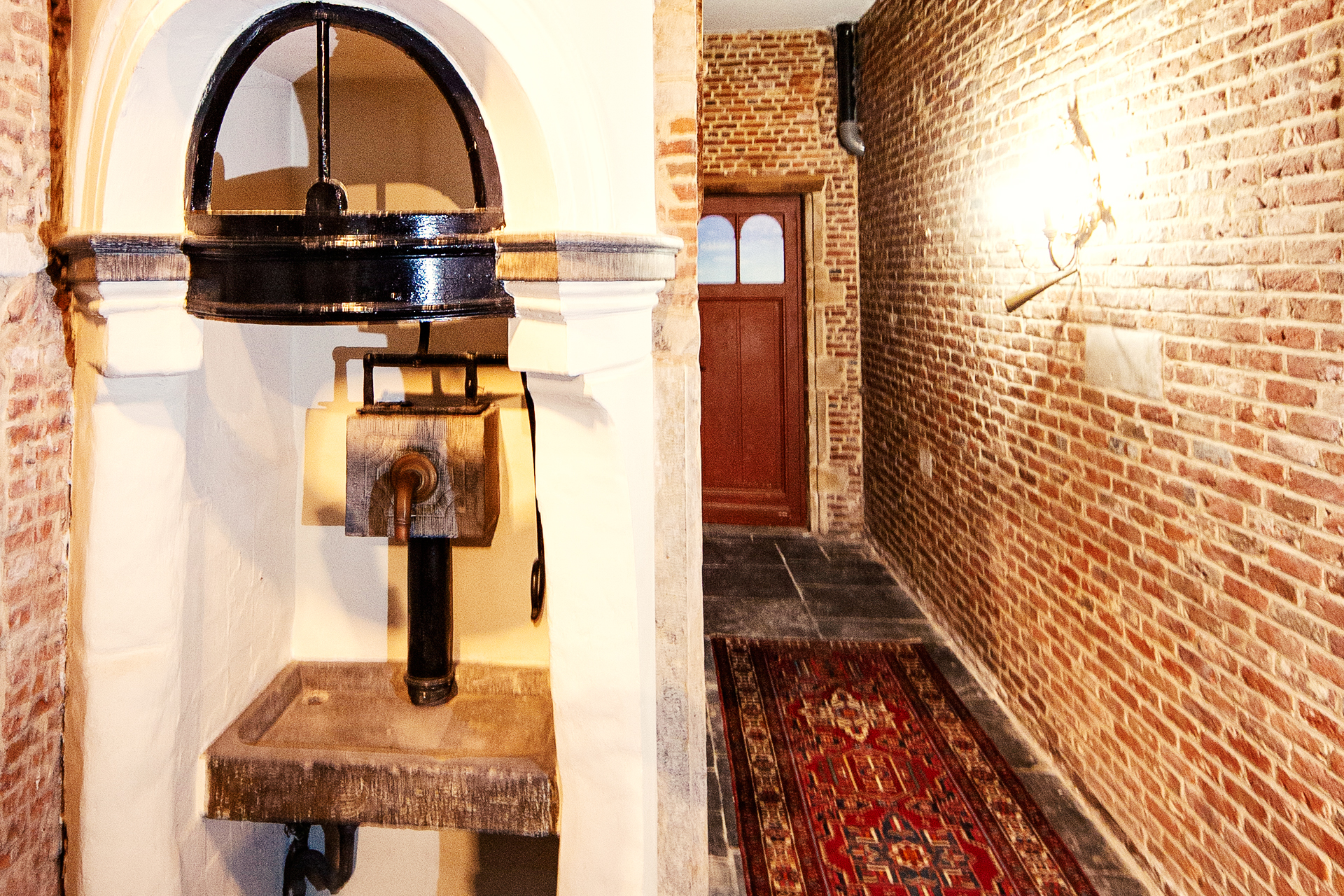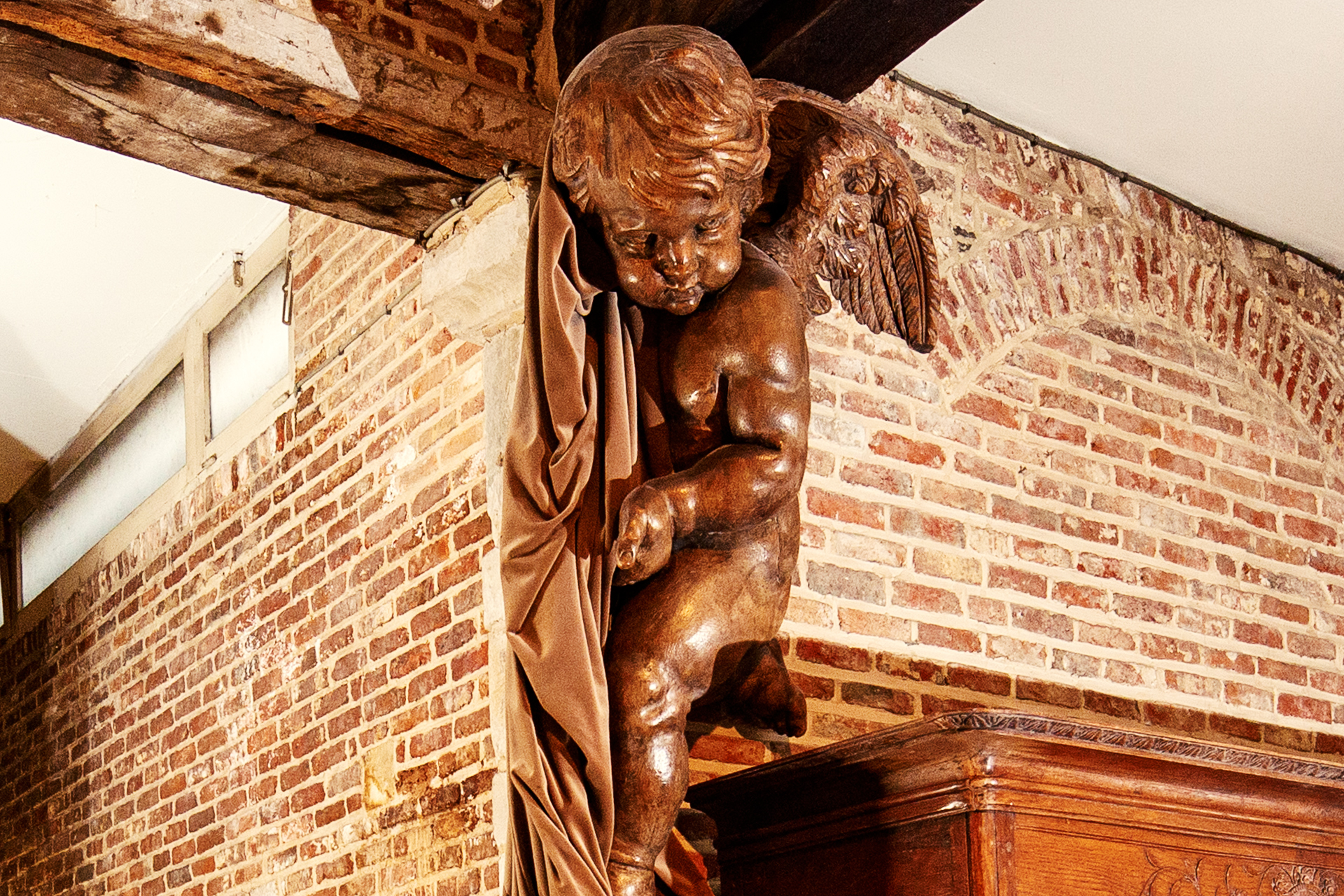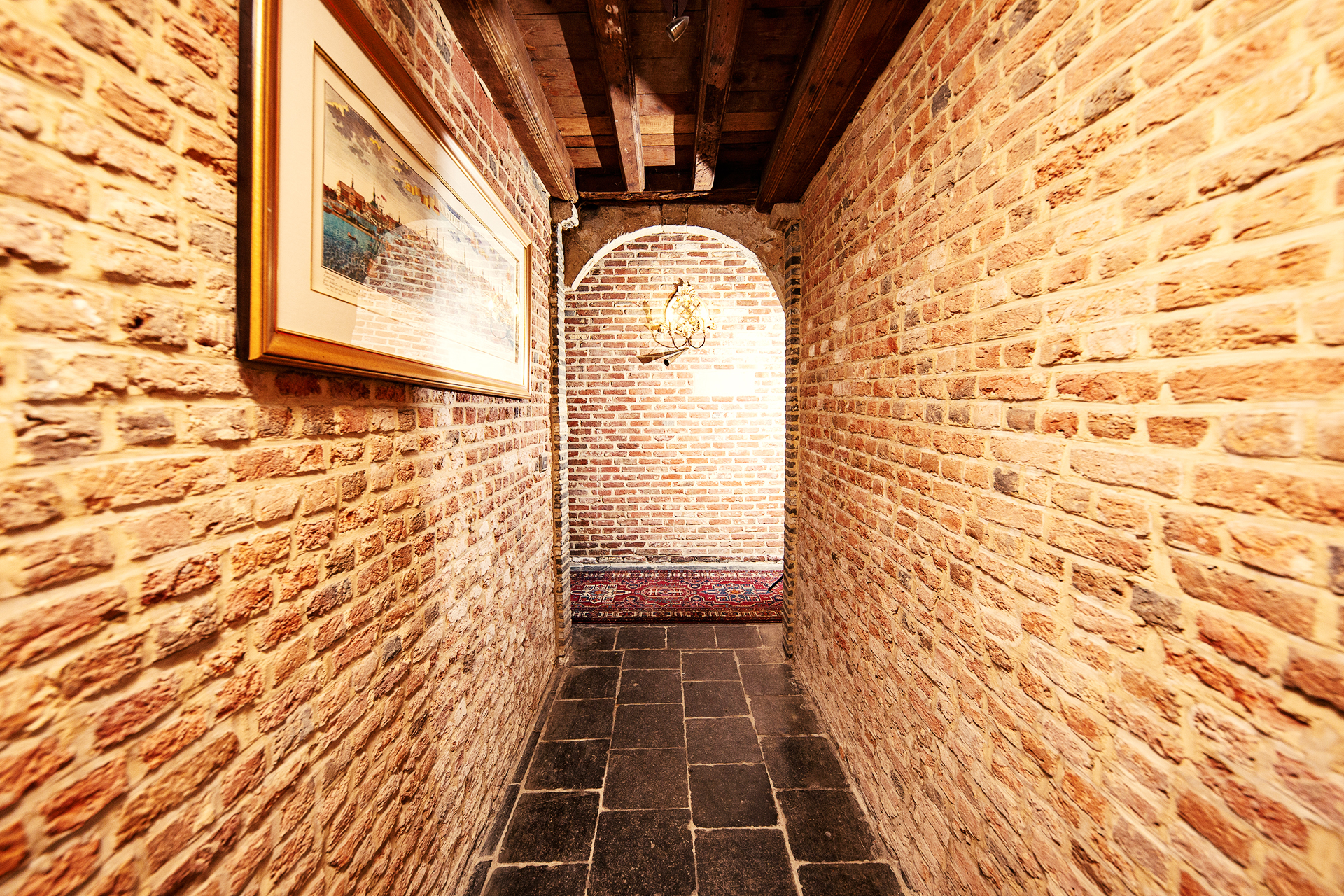History of The Earl’s Court
Description
Whole of 2 neoclassical civilian houses, linked according to a repeating pattern. The
traditional buildings originate from the outbuildings of the 15th-century Court of
Immerseel, https://id.erfgoed.net/erfgoedobjecten/5361) parceled out in the 16th
century. In 1841, the doctor A.J.G. Baguet had the façade ordinance regularized by
adjusting the windows of the first floor. The third layer of construction was added in
1846 on behalf of Mr. J. Schoof van Straelen.


With a facade width of four bays each, the row
houses comprise three building layers under a gable roof. It originally concerned houses
with double house frames, with the entrance in the second bay, which were later merged.
The plastered and painted frame facades rest on a plinth made of blue stone. Wrought
iron wall anchors indicate the old core on the first layer of construction of the
right-hand building. The framework corresponds to a regular ordinance, made up of
registers of rectangular door and window openings, almost squarely on the lower third
layer of building, with individual hardstone leak thresholds; curved wrought iron
railings with arrowheads on the ground floor. Only in the right-hand building is the
original entrance door preserved in hardstone framing with profiled day sides, including
the wooden door with iron tracing work in the fan. From the originally classic main
frame, only the wooden cornice rests on slumbers. Later garage gates in the outer
bays.


The history of The Court of Immerseel
Description
1490 late Gothic-style chapel, part of the former Court of
Immerseel, which from the last quarter of the 14th century occupied a large plot on the corner
of
Lange Nieuwstraat and Markgravestraat.
History
Originated from Lier, Immerseel's family played a political role in Antwerp from 1375 and onwards. The chapel was probably built in the 1490s on behalf of Jan I van Immerseel (†1504), who had inherited the court in 1474 from his father Hendrik van Immerseel and was married in 1477 to Josine Tollins, daughter of the Viscount of Aalst. He was a councilor and chamberlain of the Burgundian Duke Maximilian of Austria, mayor of Antwerp, and from 1494 magistrate and marquise. After the death of his son, Jan II of Immerseel, the court was sold in 1528 to Gillebert van Schoonbeke de Oude, who later that year extended the property to Kipdorp. Already in 1529 in the possession of the Portuguese consul Rodrigo Fernandes d'Almada, the court was then completely enclosed by the construction of a series of new houses in the Lange Nieuwstraat and the Markgravestraat. Among the following owners were the brothers Koenraad and Melchior Sketch from 1561, the Xalons family from 1597, the family de Cordes from 1661, priest Willem Jozef Sousse from 1714, the family of Wassenbergh-van Havre from 1719, coin master Diricksens from 1775, the family de Hornes from 1795, and the Dhanis-van Cannart family from 1818. In the 18th century, used as a fat melting shop, giving rise to the name "grease shed", the dilapidated buildings were threatened with demolition in the 19th century. In 1876 they came into the possession of the misses de Beuckelaer, who had the chapel and in particular the paintings restored by the architect François Baeckelmans. The stained glass windows were also reassembled by the Studio Stalins and Janssens, among other things with remaining fragments, and placed back in 1884. In 1926 the complex was owned by the Antwerp insurance company Securitas, which had the paintings re-constructed by A. Van Poeck. From 1972 onwards, a thorough restoration was under the direction of architect Joseph Louis Stynen, with preservation of the paintings by the Royal Institute of Art Heritage.
Architecture
Since the publication of a record album by Baron A. Jolly in 1858, the Chapel of the Court of Immerseel has been called "Burgundian Chapel", derived from the iconography of the murals. Situated on the first floor, it forms the middle axis of an elongated, shallow wing, which is planted parallel to the Lange Nieuwstraat and perpendicular to the Markgravestraat. This traditional baking and sandstone-style building of two storeys under gable roof, is located between two courtyards, which are connected under the chapel by means of a hive arch passage with star-shaped rib vault. In parallel, the misses de Beuckelaer realized a second passage. The south facade is marked by a monastery frame and a roof window with gutter and shoulder pieces above the parallel hive arch passage, and a rectangular stair tower with lantern and spire in the armpit of a cross wing. The seven bays wide north façade is distinguished by two stepped dormers, one cross frame above the parallel passage, and further adapted rectangular windows with quarter-hollow neg blocks. To the west of the chapel, the construction connects to the back building of Markgravestraat 19-21, which was probably split off in the 19th century.
Chapel
In the 1490s erected in elegant, late Gothic style, the chapel is attributed with due reservation to master builder Herman de Wagemaeckere. The simple rectangular floor plan of three bays, culminated on the north side in a three-sided choir, which is extended on the outside like a beautiful bay window. Caught between four slender Gothic wings, it is opened by three pointed arch windows with ornate mesh, with profiled day sides. The opposite south facade forms an anchored, baking and sandstone facade, marked by three over-angled pinnacles. Above the pointed arch window with profiled, sandstone day sides and gothic mesh in three passes, there is a three-sided oculus with a clover leaf. Between the window and the hive arch passage is a sandstone, late Gothic alcove with heraldic pedestal integrated, in which a sandstone Madonna with Child, a replica from around 1880 after the original image. The chapel is covered by a steep gable roof (ridge perpendicular to the Lange Nieuwstraat, slates), which cuts through the roof of the building in which it is incorporated. The interior is spatially defined by the particularly daring enclosure with cross rib vaults, centrally not supported, but ending in drippings hanging at different heights with late Gothic sculpture. These depict the passion tools or "Arma Christi", namely the cross, the crown of thorns, the column of flogging, the pilate's gift sheet, the Veronica cloth, the reed pole with the sponge, the hammer and the nails, the ladder, the shroud and the grave with the embalming vessels of the three Marys, each accompanied by angel figures. On the side walls, the seals are captured by consoles on which realistically sculpted figures, who next to a court jester represent among other things 'witnesses' of the Passion: Caiphas and Simon Van Cyrene. Unique late Gothic murals reworked in 1876 by François Baeckelmans and provisionally restored in 1972, whose heraldic iconography is dedicated to the Burgundian monarchs. Performed in 1497 (see year in the vault with kens spell "Qui vouldra") they were often associated with the marriage of Philip the Beautiful and Johanna of Castile, which was, however, performed at Lier. The performances should have been seen earlier in light of the close relationship of the client, Jan I van Immerseel, with the Duke of Burgundy, whose first deputy he was in Antwerp. Mainly heraldic motifs: coats of arms, Burgundian fire strokes and crosses, strings of the Golden Fleece, branches, banderols, birds and love buttons with initials, in an ornate late Gothic pictorial style with deep color tonality. On the south wall: the marriage of Philip the Good with Isabella of Portugal (1430), founders of the Burgundian power, presented by both their coats of arms, with two angels; under the initials P and I in love knots. On the two sides and in the vaults: bond between the Burgundian and Austrian house by the marriages of Maximilian with Mary of Burgundy (1477), of Jan of Castile with Margareta of Austria (1495) (in the arc swoons) and of Philip of Austria with Johanna of Castile (1496) (in the vaults). On the western wall the coat of arms of Charles the Bold with his spell "Je lay empris. Bien en adviegne" and the coats of arms of its heiress; on the east wall the coat of arms of Maximilian with its spell "Halt maβ in alle dinghe" and the coats of arms of its heiress. Textile painting of red damast in the lower wall zone; architecture polychromy on ribs, consoles and keystones. The original stained glass windows, whose iconography matches those of the murals, are only preserved fragmentary. In the middle the pattern of Burgundy, Saint Andries flanked by St. Jacob, patron of Spain. Left Philip the Beauty and Johanna of Castile on kneeling benches with their arms and spells underneath and right Jan van Castile with Margareta of Austria. Largely renewed by Stalins and Janssens, only the upper part of the apostles is still original.
Coach House
Located in the second courtyard, implanted perpendicularly in relation to the chapel wing, is a neo-traditional coach house with horse stables, dating around 1880 and perhaps made by françois Baeckelmans. The construction is made of baking stone and natural stone with a stone pedestal and wrought iron ornamental anchors, one storey high and four bays wide under a slate gable roof. Main facade with two pointed hive arch gates, a wide, stepped roof window with hatch, an eight-sided stair tower with top-section crossing and slate spire. Stepped side facade of eight steps with a masterpiece marked by feathers and ornaments.
Book a Room?
Bedankt voor jouw bericht. Wij nemen zo snel mogelijk contact met jou op.